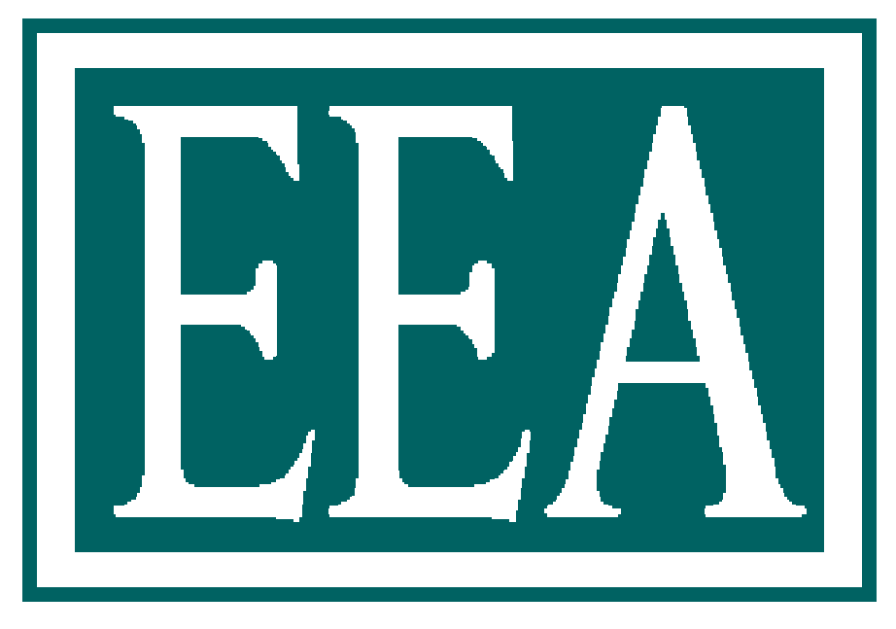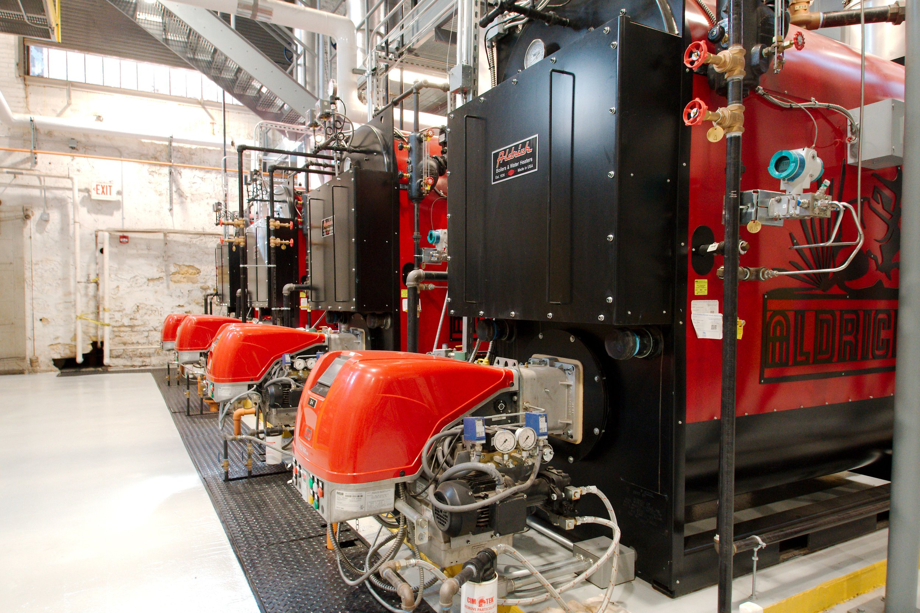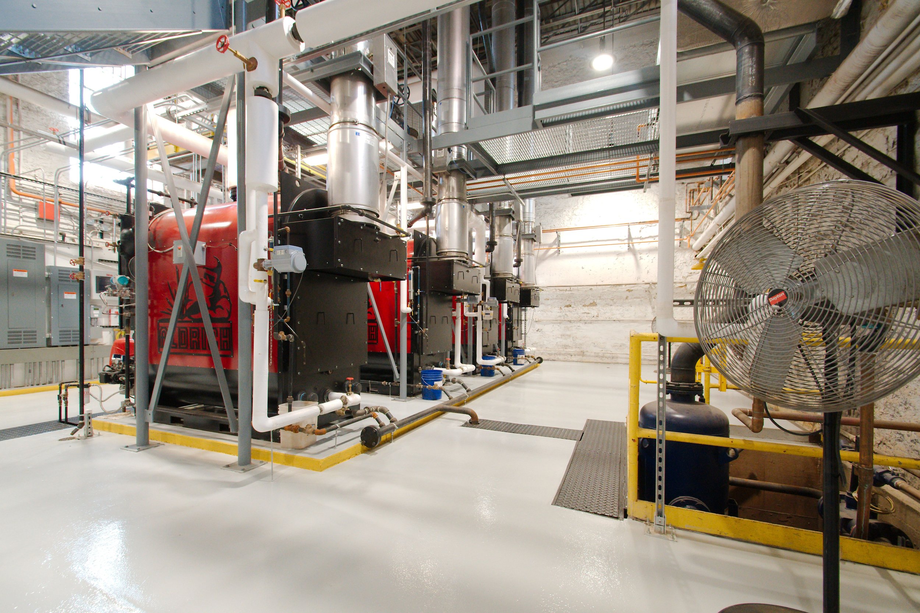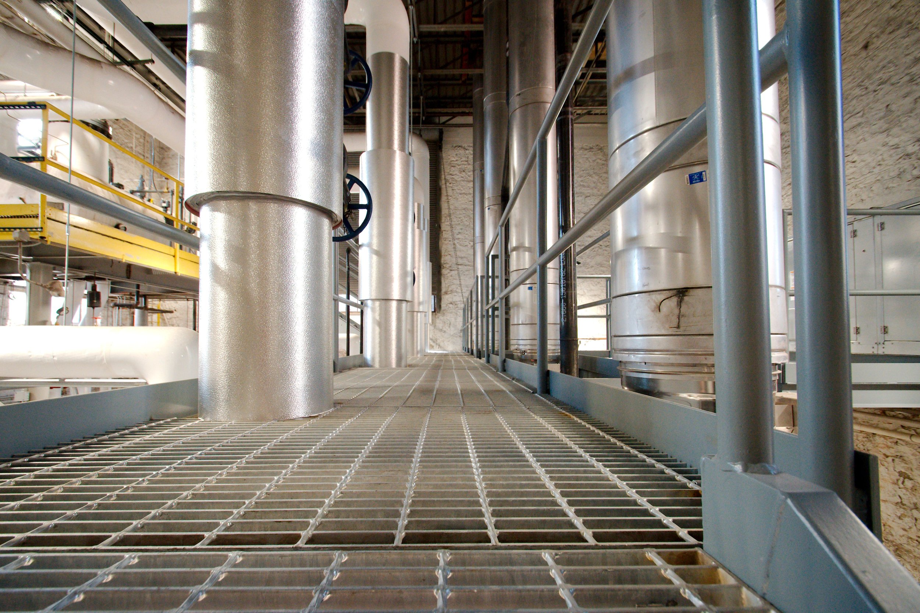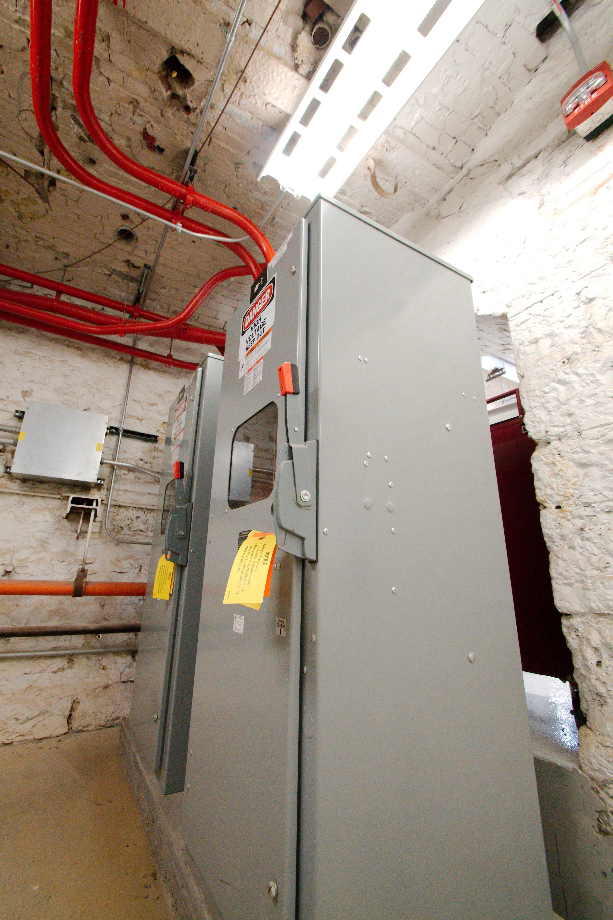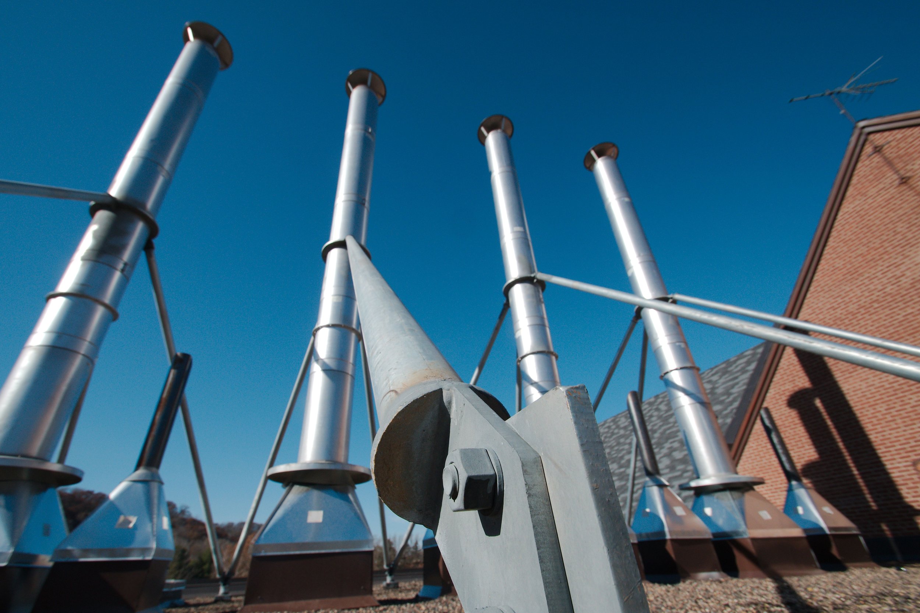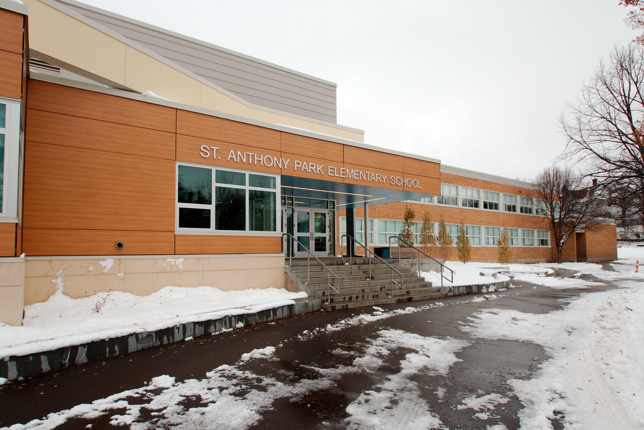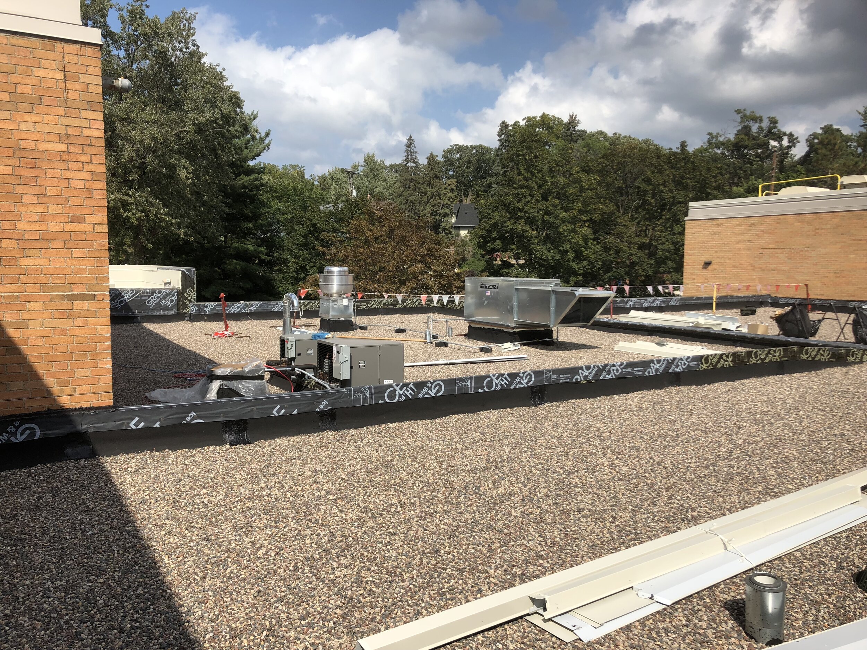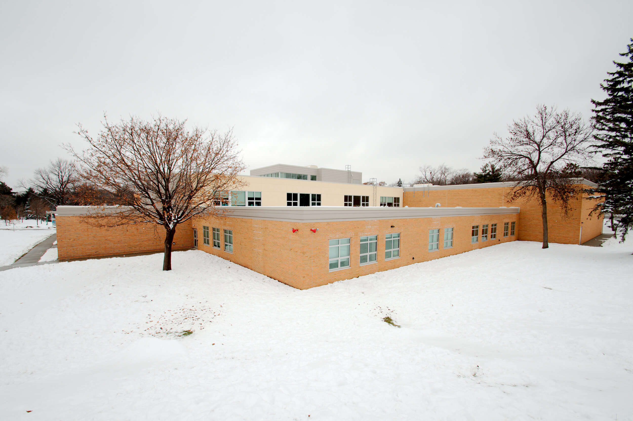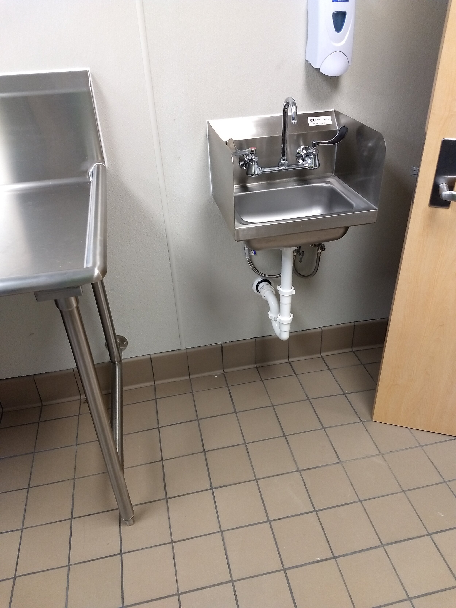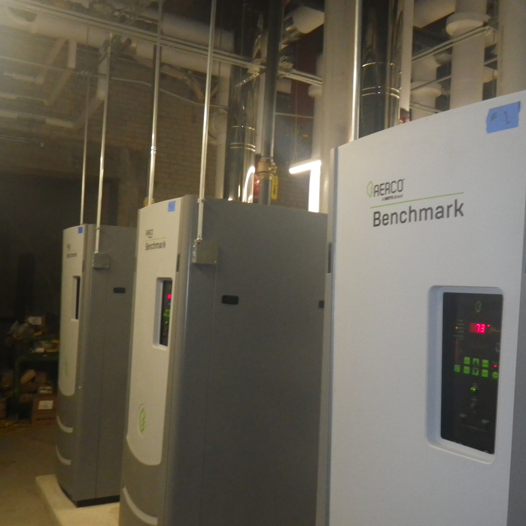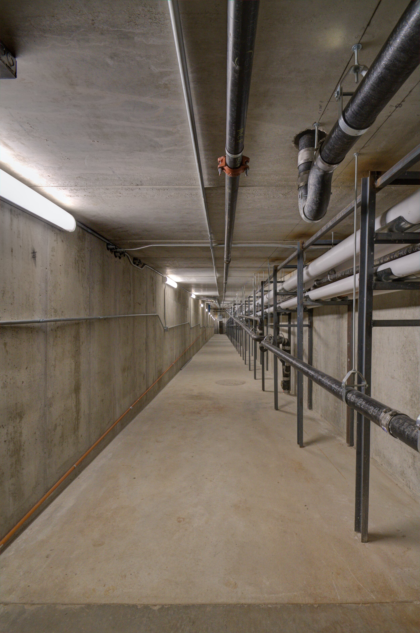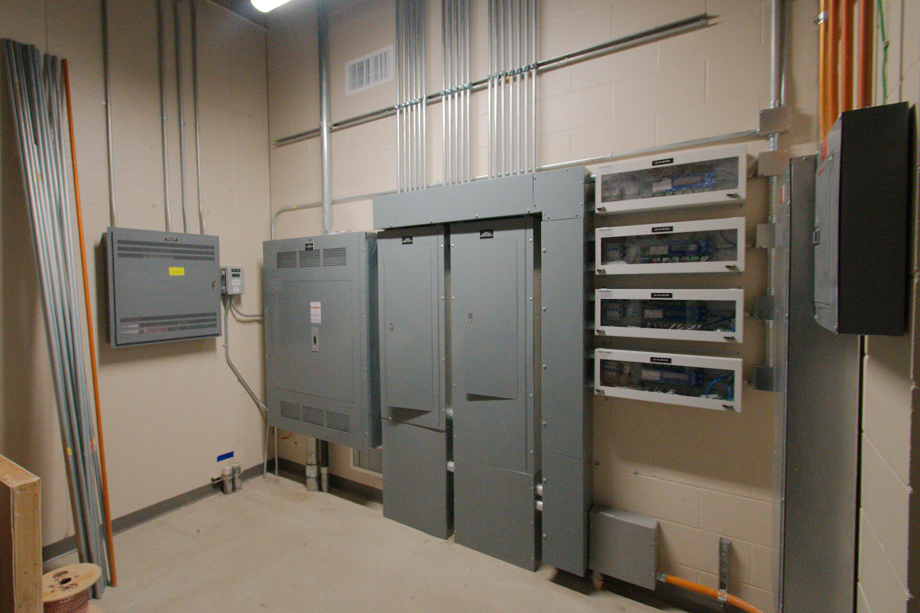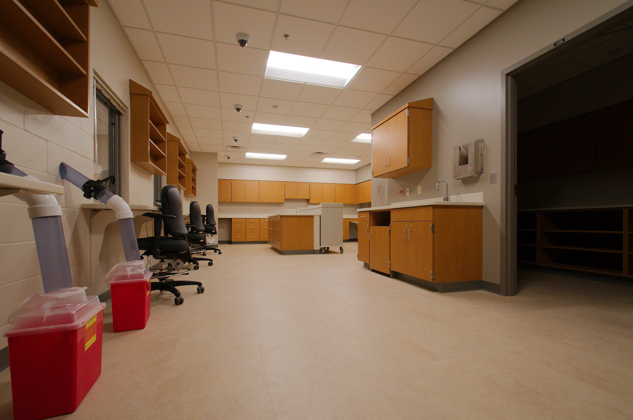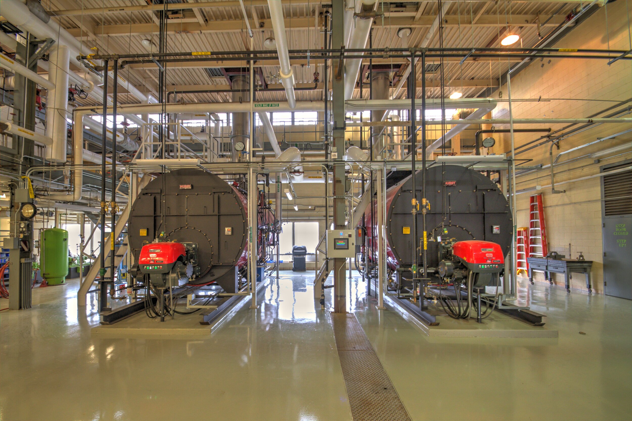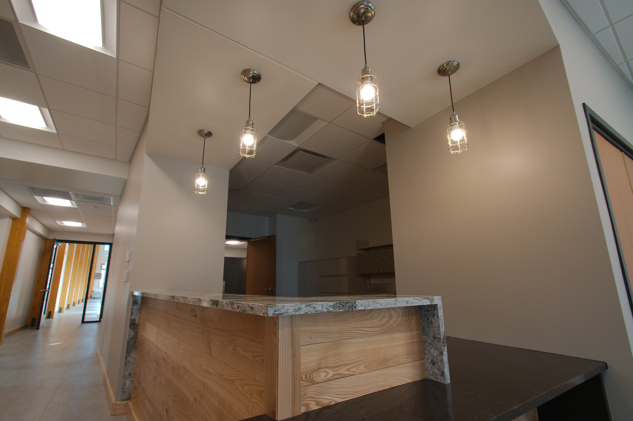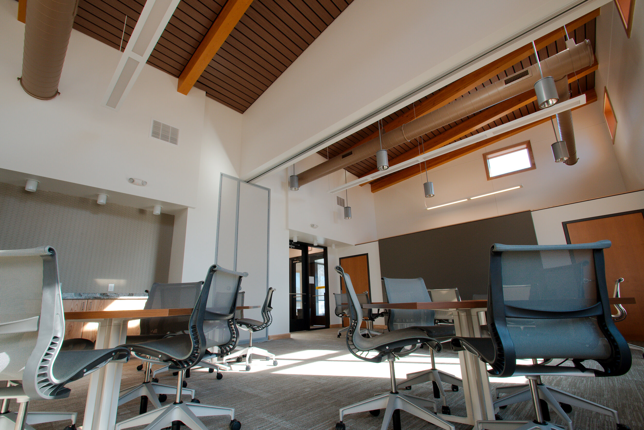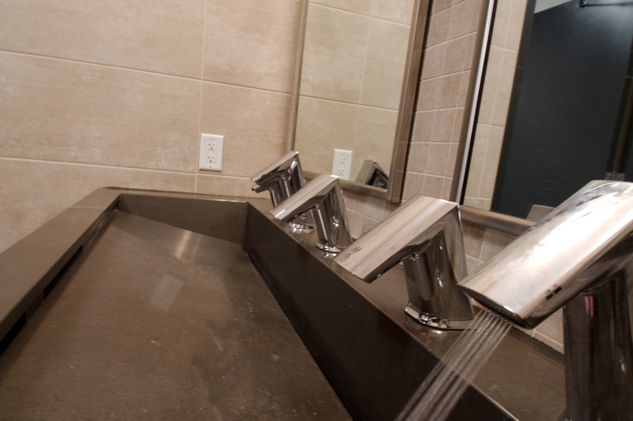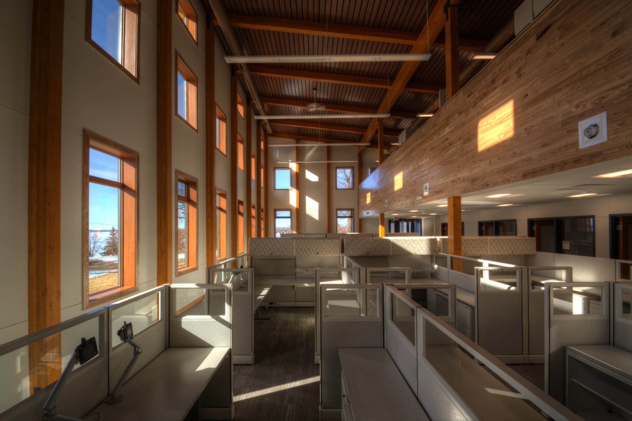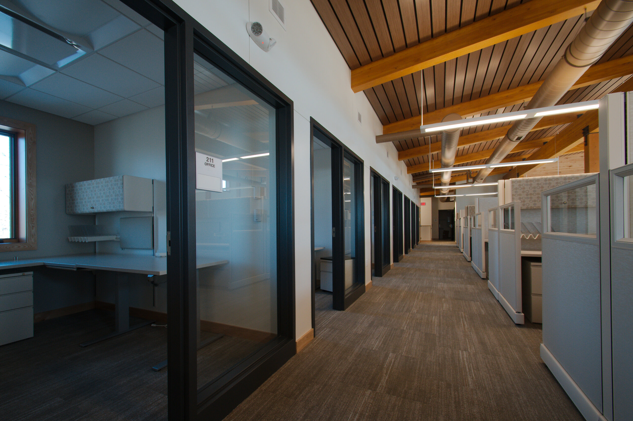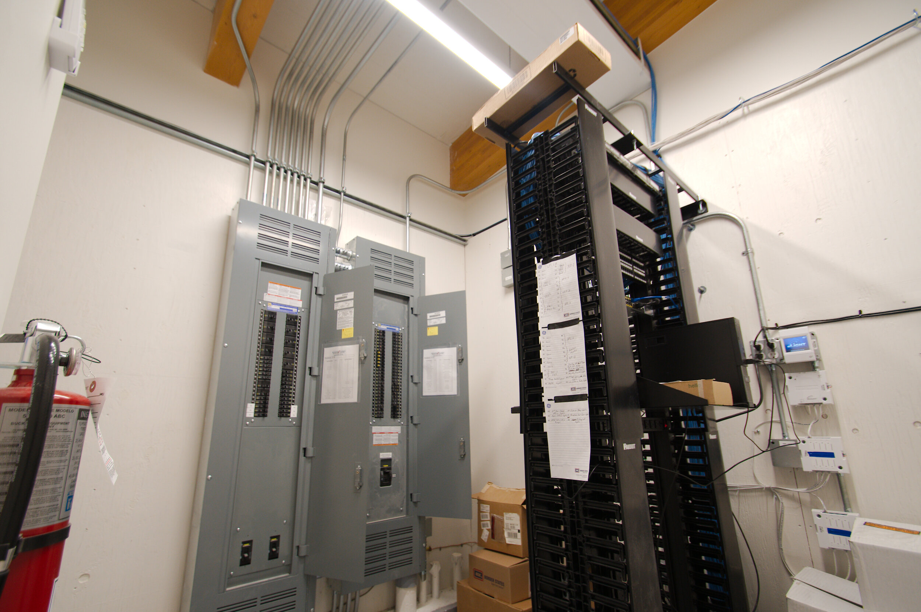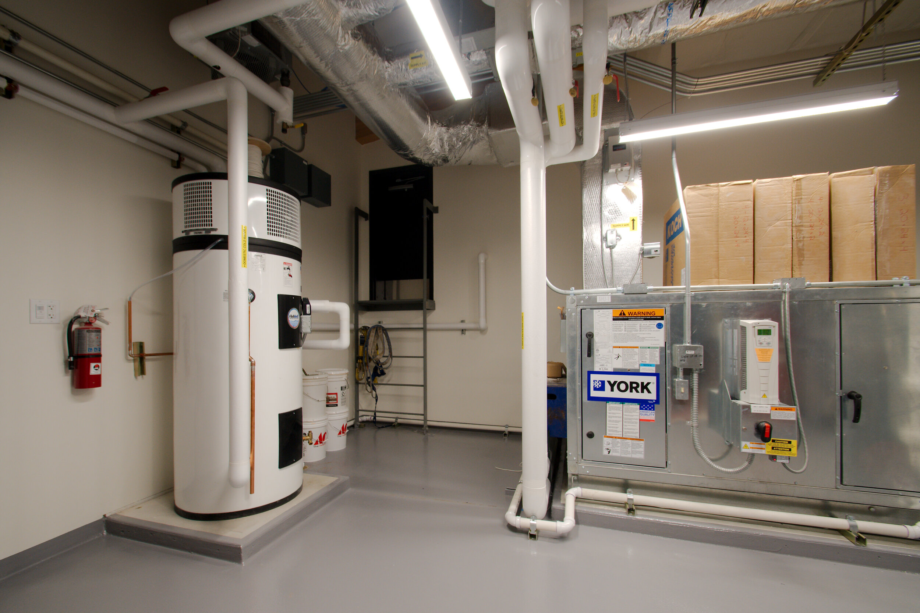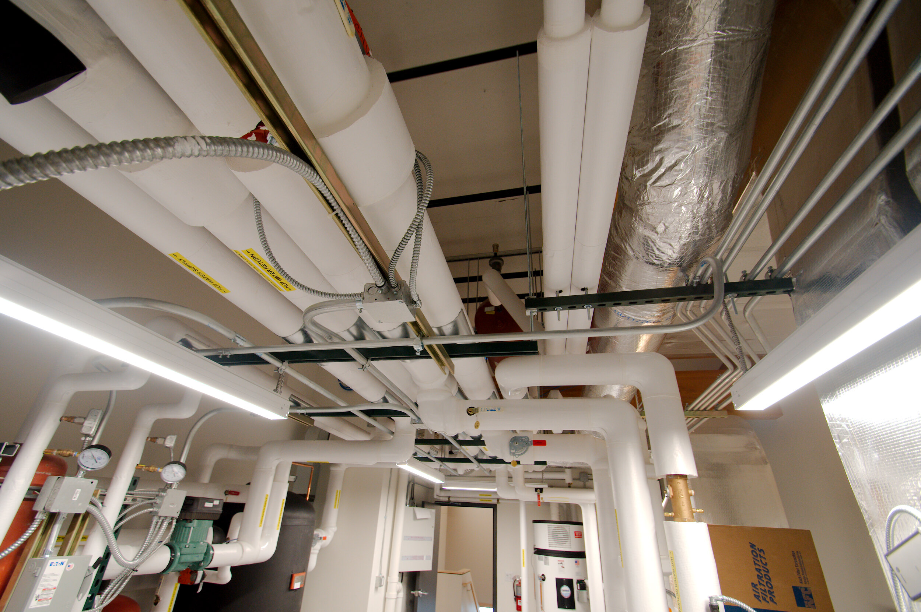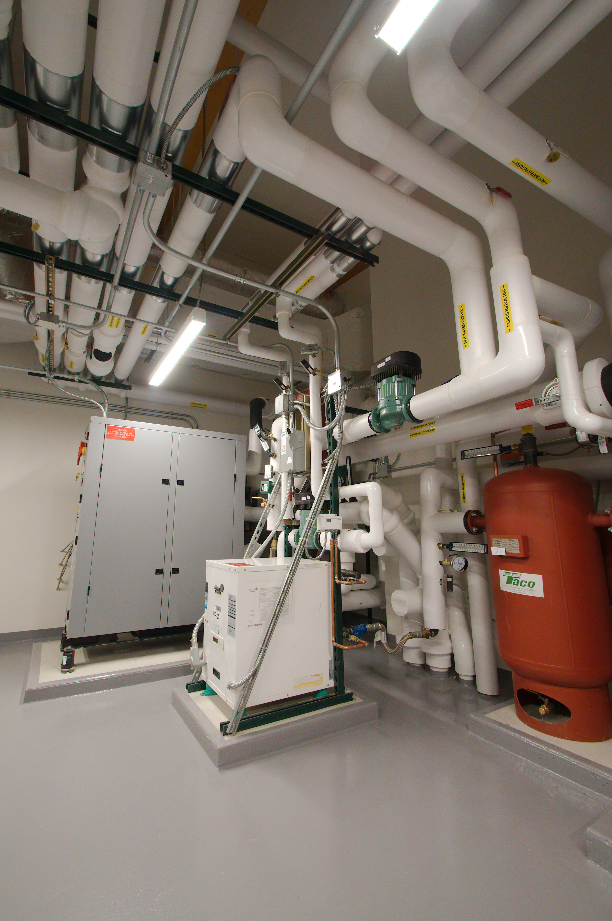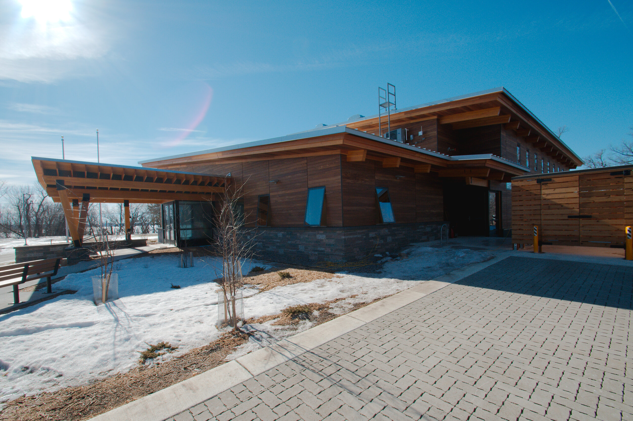Featured Projects
MCF RED WING: STEAM BOILER REPLACEMENT
Completion Date: June 2022
Construction Cost: $1.5 Million
Project Description: A total replacement of the existing low pressure steam boilers at the Red Wing, MN facility operated by the Minnesota Department of corrections. This project was done while the facility was completely occupied. The boiler replacement was designed in such a way as to allow the new boilers to be brought into a space with limited access and phased in to ensure that there were only short steam outages as the facility requires steam 24/7. In addition to the boiler replacement, new catwalks, lighting, controls, blowdown separator, reverse osmosis water treatment, and epoxy flooring happened as part of this project. EEA lead a team including an architect and structural engineer. We provided design and construction administration services for the mechanical, electrical, fire suppression, telecommunication, and security systems associated with this project.
Saint Anthony park elementary addition & remodel
Completion Date: November 2018
Construction Cost: $17.5 Million
Project Description: A complete remodel with a substantial addition, this large multi-phase project at the St Anthony Park Elementary in the St Paul Public School District. This project took place in 4 phases spread over 18 months of construction and was done within an occupied elementary school. This project included: replacement of the existing low pressure steam boilers and associated system with high efficiency fully condensing boilers and a variable flow hydronic system, installed new HVAC systems throughout the building, replaced the entire domestic water system, installed new efficient LED lighting with integrated lighting control system, electrical service relocation and upgrade, electrical panel-board replacement, fire alarm system upgrade, and an expansion of the district building automation system to control and monitor all of the new systems. EEA provided design and construction administration services for the mechanical, electrical, fire suppression, telecommunication, and security systems associated with this project.
mcf st cloud: intake & health services Phase 1
Completion Date: October 2017
Construction Cost: $12.5 Million
Project Description: This project is the first phase of a multi-phase project at the St Cloud facility operated by the Minnesota Department of Corrections. This project included: replacement of the existing dual fuel high pressure steam boilers, construction of a new health services building within the secure perimeter, expansion of the secure perimeter to encompass the existing boiler plant, updates and expansion of the existing facility security system, and infrastructure improvements for future expansion of the campus wide fire suppression system. EEA provided design, construction administration, and commissioning services for the mechanical, electrical, fire suppression, and security systems associated with this project. We worked closely with the other members of the design team to deliver a project that will serve the Department of Corrections for years to come.
Minnesota Department of Natural Resources: Glenwood, mn office
Completion Date: March 2017
Construction Cost: $3.7 Million
Project Description: A brand new office building constructed to house the Department of Natural Resources staff in Glenwood, MN. This project was designed for LEED™ Gold and when the final photovoltaic array is installed, the building will operate at net zero annual energy use. This 9,407 square foot building located on Lake Minneswaska is home to office and a laboratory for the local DNR staff. This project included: a ground-source heat pump system utilizing 15 vertical wells on the property, an air-to-water heat pump domestic water heater, high efficiency LED lighting with daylight harvesting controls, and a local building automation system with the ability to monitor, meter, and adjust to the needs of the occupants. During the design process we worked closely with the Owner and ran multiple versions of an energy model to assist in optimizing every aspect of the building’s design to minimize energy usage. EEA provided design and construction administration services for the mechanical, electrical, fire suppression, telecommunication, and security systems associated with this project.
